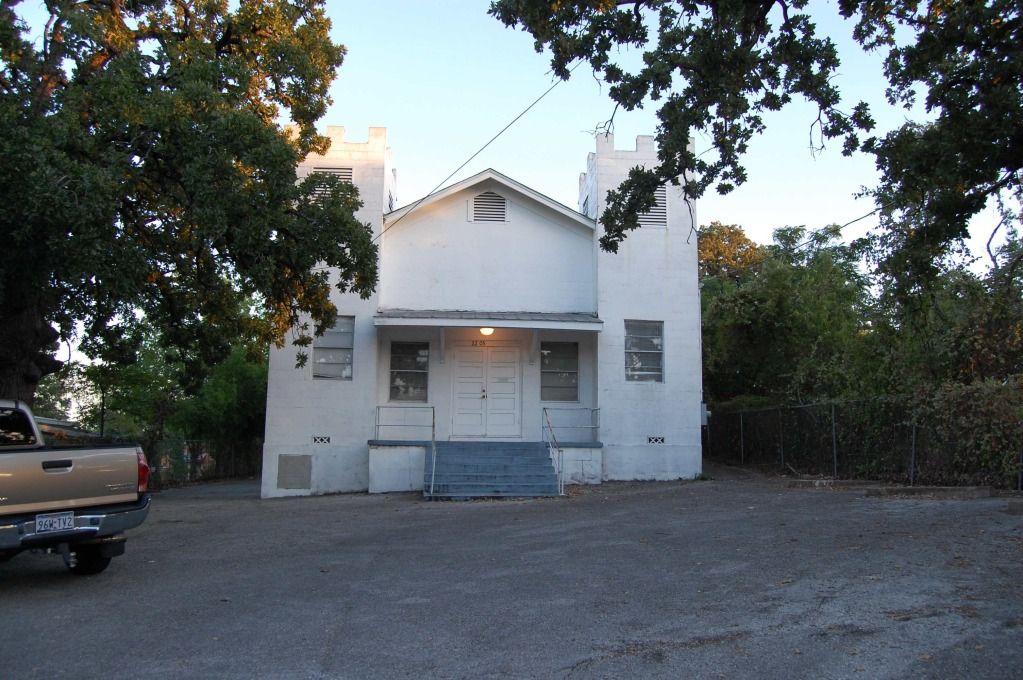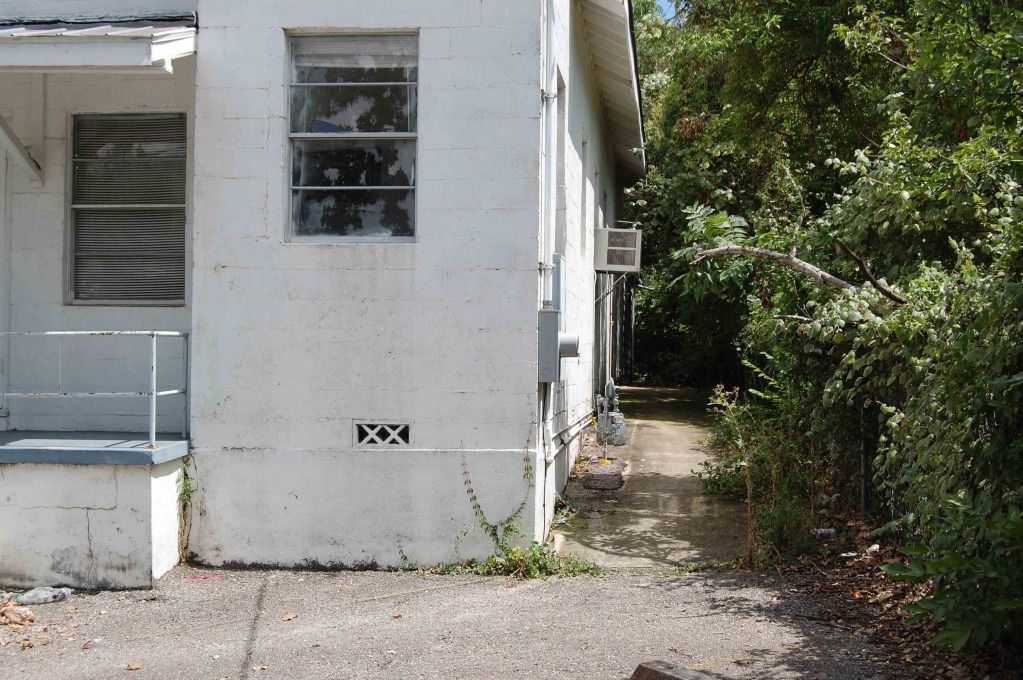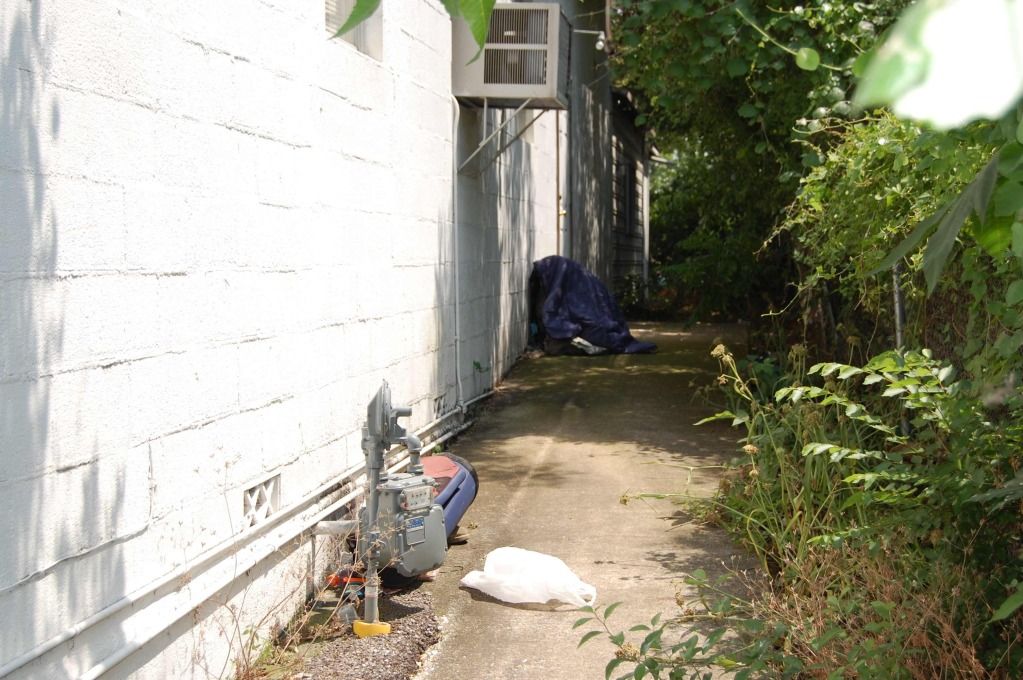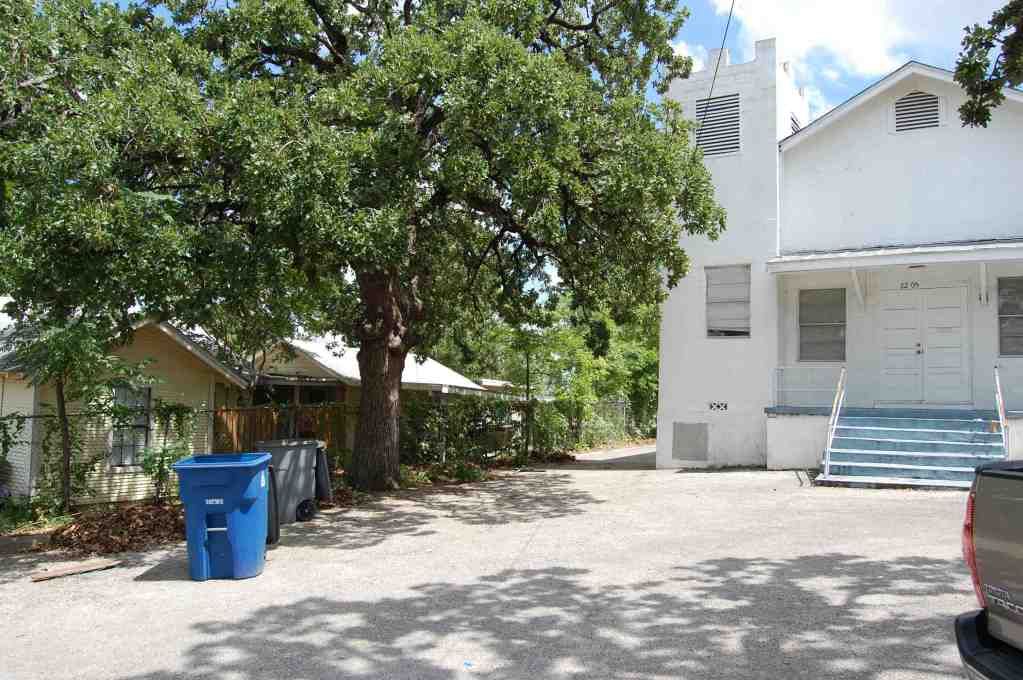The building was in bad shape. Outside of an occasional funeral or special event, it hadn't been in regular use for several years.
The alley beside the building had become the residence for some very sketchy homeless people. There were piles of beer cans, fast food wrappers, cigarette butts, etc. (these photos were snapped after I had already hauled away more than 50 huge bags of trash... not an exaggeration). The back of the property reeked of urine.
When the congregation relocated, they took the pulpit and most of the pews with them. The drywall in the ceiling was stained and molded from roof leaks of various ages. The window units were powered by electrical cords running across the ground and along the walls. The drain in the water fountain in the entryway wasn't connected to anything-- it just dumped water into the crawl space. The floors in both bathrooms were badly rotted. Windows were broken, etc.
But there was something really cool about the building. It was constructed in 1950 out of cinderblock, and the builders wanted it to look like a castle, with crenellated towers at the front.
The interior of the building was frozen in time. Calendars on the walls announced meetings that had occurred 5 years prior. The pews still had little offertory envelopes and songbooks in them.
I loved it.

Looking down the alley to the right:


Looking to the left (this is by far my closest neighbor):

And looking down the driveway:

From the rear, showing the 14x20 ft2 building that had been added on at some point:
